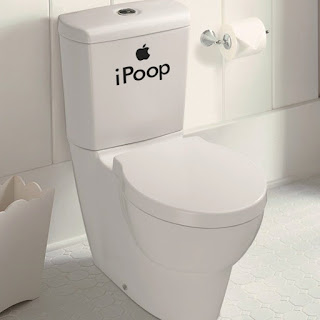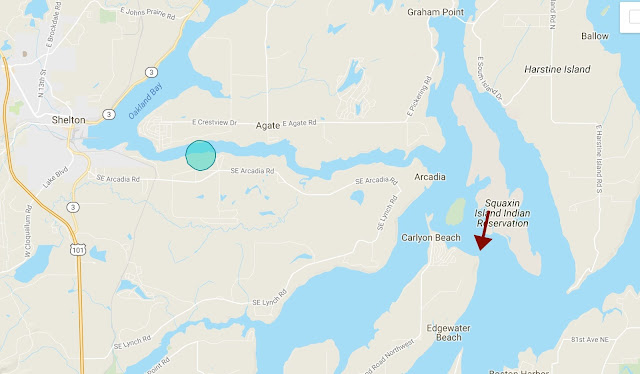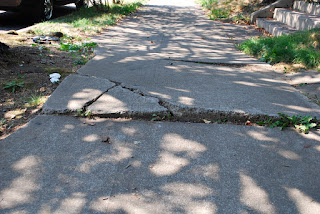The Cottage Makeover
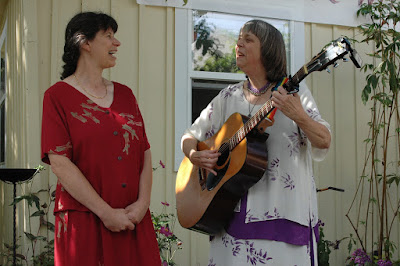 |
| 2005: We had our commitment ceremony in front of the cottage. |
When I moved into Laurie’s house in the summer of 2005, a lot of changes were under way. We added two rooms to the house: a sun room on the main level and, after some skillful excavation under the house, a moon room (our bedroom) and a big walk-in closet downstairs. This new construction connected with the existing unfinished basement. The old part of the house was 99 years old.
The expansion of the house made it much easier for us both to live here (though combining kitchens was a challenge!), but there was still the issue of having four babies here during the day and all the noise and chaos that goes along with that. (For those of you who don’t know, Laurie is a family childcare provider.) Fortunately, Laurie had long ago converted her dilapidated garage into a studio cottage; she’d been renting it out for years. We agreed that I would occupy the cottage as a music studio and escape pod from children, essentially renting it from her in addition to contributing to the household.
This little 240 square foot space has been a haven for me, and it’s gone through many iterations over the years, depending on what I’m into. The cottage became a smaller version of the apartment I moved out of after 12 years. I hauled the family piano with me – a full-sized upright that dominated the room (my nephew Paul now has custody).
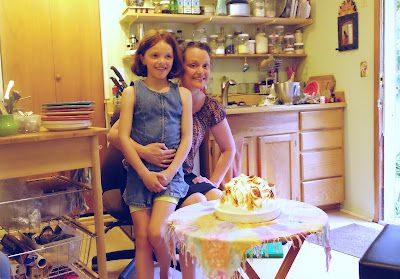 |
| I made a baked Alaska for Chelsea and Eva during my baking frenzy. |
Start Here if you skipped the back story.
It’s been a self-contained little space for the most part, with a kitchenette and running water. The one thing it has lacked is a real bathroom with a flush toilet, working shower and bathroom sink. (I used a composting toilet for many years, and lately have used a commode in a pinch; now I often have to go into the house to use the bathroom, which works alright when toddlers are here – it becomes a bit of a game for them when I wheel in - but doesn’t work so well with infants, which is the demographic now.
 The other piece of this long-winded tale is that it has become extremely difficult for me to get to the downstairs bathroom off of our bedroom; there are a couple of steps
up into the bathroom - and that’s also where the shower is.
The other piece of this long-winded tale is that it has become extremely difficult for me to get to the downstairs bathroom off of our bedroom; there are a couple of steps
up into the bathroom - and that’s also where the shower is.
So we decided to upgrade the cottage and have a real bathroom built. It involves a bump-out, adding about 20 square feet to one end of the cottage and includes a flush toilet, a roll-in shower and a sink, all accessible. We’ll also be widening the entrance, which is barely wide enough for the wheelchair now (I’ve managed to rip the door off the hinges a time or two), and hopefully upgrading the kitchen to make it a little more wheelchair friendly.
We hired an architect, who took precise measurements and drew up some plans; and we called on our contractor Neil, who with his wife Martha have done all our major projects. We love having them around – it’s the construction noise and dust I’m not looking forward to and will be escaping from for part of it (see Part Two).
It took a very long time to get the plans approved and permits obtained from the city. We had hoped to have the project completed by September when the new group of infants came, but because of the permit delay, it hasn’t started yet. Next week, we’ve been promised, they will begin.
 |
| Teaching voice; the upright piano was replaced with a more modest one. |
So with luck, in a month or two the cottage will have a brand new bathroom; I'll be able to roll into it without smashing anything. As usual, I'm so grateful to Laurie for her skill in envisioning such things and then making them happen.
We're considering a bathroom-warming party. Want to come christen the new toilet??
